Sheathing
The structural covering placed directly over framing members which also serves to transfer loads into the wall studs. Wood structural panel sheathing is commonly 4’ x 8’.
OSB Sheathing
Oriented Strand Board—Manufactured from waterproof heat-cured adhesives and rectangularly shaped wood strands that are arranged in cross-oriented layers, similar to plywood. This results in a structural engineered wood panel that shares many of the strength and performance characteristics of plywood. Produced in huge, continuous mats, OSB is a solid panel product of consistent quality with no laps, gaps, or voids.
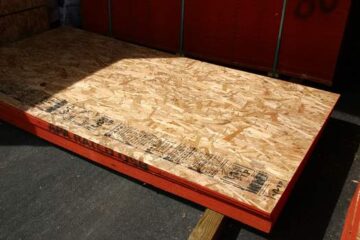
The exterior wall is framed with OSB sheathing and lumber studs. 2x4 blocking is installed as firestopping where the exterior wall and the cathedral ceiling intersect. The cathedral ceiling is created using pitched chord trusses.
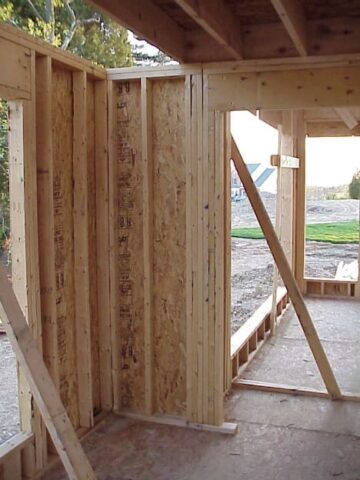
Headers require multiply studs for end bearing to support floor and roof loads from stories above. Most builders use two top plates in wall construction.
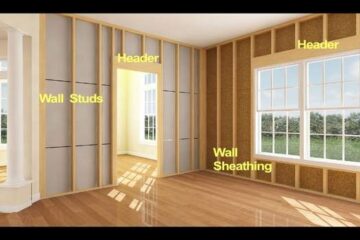
Exterior wall sheathing is revealed beneath the gypsum wallboard. In most instances, the sheathing can be installed with its long dimension parallel or perpendicular to the direction of the wall stud.
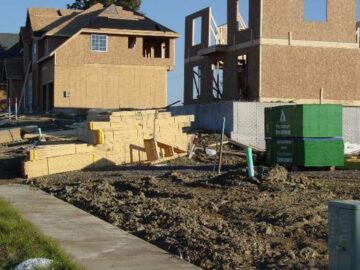
OSB wall sheathing provides overall stability to wood frame construction.
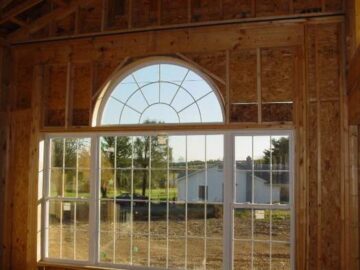
A long-span header is used to carry load across a complex window design.
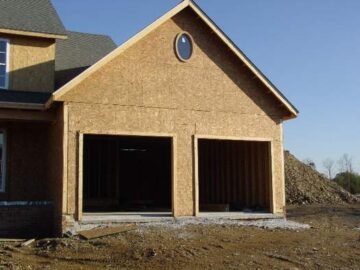
Single-family dwellings that are fully sheathed in OSB offer resistance to wind and seismic loads.
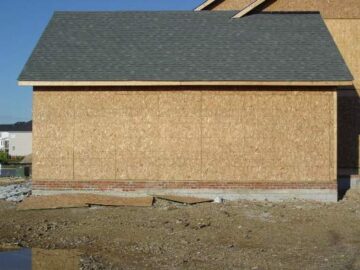
Fully sheathed walls of OSB offer resistance to wind and seismic loads.
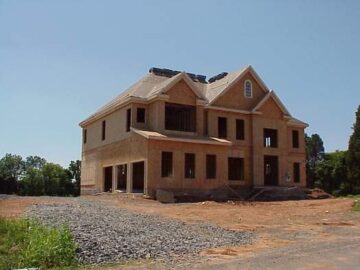
Many builders choose to fully sheath single-family dwellings with OSB to provide structural integrity.
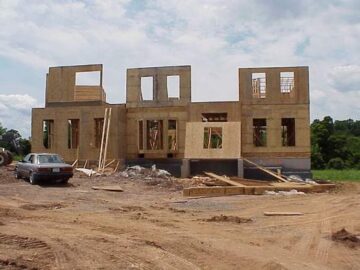
Wall sections for single-family construction can be manufactured off-site and transport to the job on flatbed trucks. The wall sections are positioned in a specific order and fastened together. Construction using components is becoming more common.
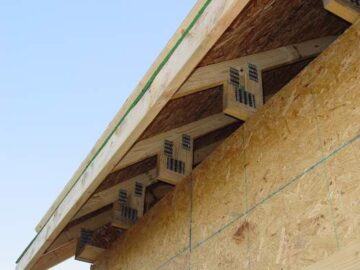
Pitch chord trusses can be manufactured with raised heels at the bearing point on exterior walls. This allows for the placement of insulation, while maintaining code-required attic ventilations.
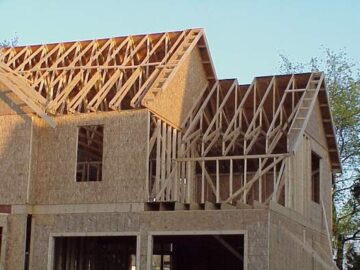
Pitched chord roof trusses are sheathed with OSB. Scissor trusses create a cathedral ceiling effect from inside the room.
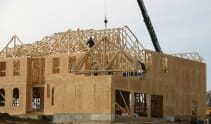
The few remaining pitch chord roof trusses are lifted into place over the garage.
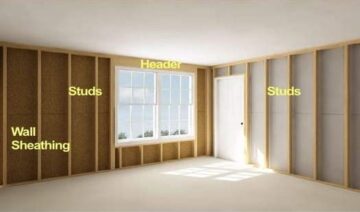
Elements of a stud wall.
Plywood Sheathing
Plywood—Manufactured from thin sheets of cross-laminated veneer and bonded under heat and pressure with strong adhesives. Plywood is also referred to as a wood structural panel.
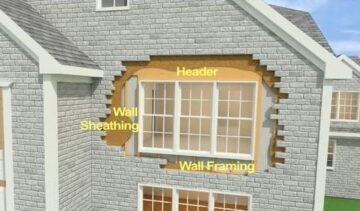
This exterior wall cut-away reveals the wall framing.
Fiberboard Sheathing
Fiberboard—A low density composite panel product typically consisting of cellulosic fibers combined with a synthetic resin or other suitable bonding system and joined together under heat and pressure.
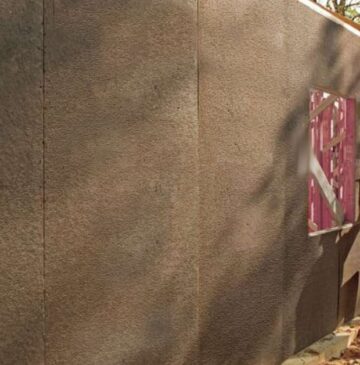
Fiberboard.